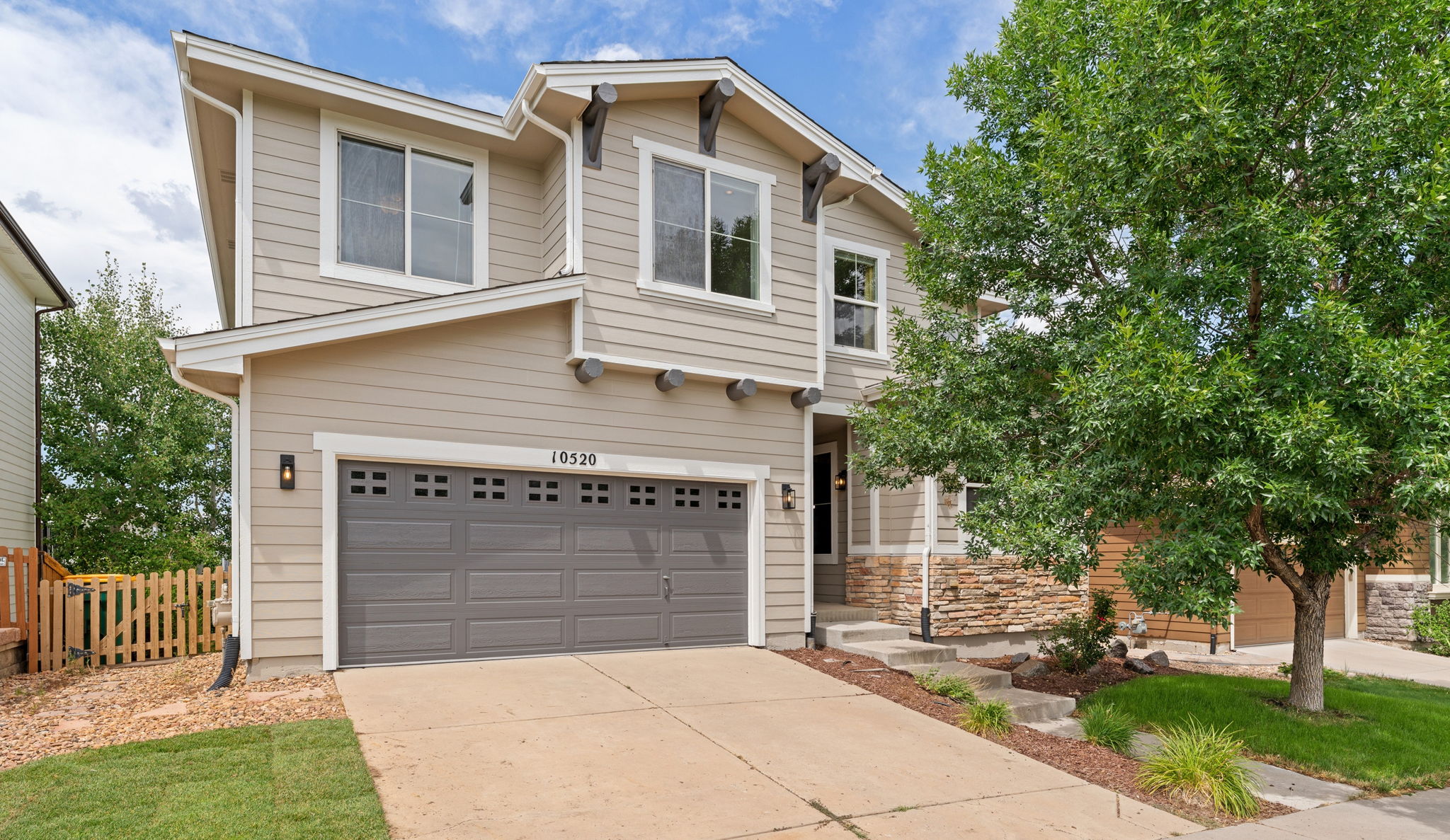
10520 Applebrook Cir
Highlands Ranch, CO 80130
Details
Perfectly poised on a hilltop across from the park, 10520 Applebrook Circle is more than a residence—it’s a statement of style, comfort, and connection. Brimming with smart technology upgrades and refined design, this home offers a lifestyle that balances sophistication with warmth, delivering the best of all worlds.
Soaring vaulted ceilings and walls of windows set the stage in the family and dining rooms, where electronic Hunter Douglas blinds provide effortless control of natural light. The living room, anchored by a gas fireplace, opens to a second-story deck—just one of three outdoor retreats that define this home. The chef’s kitchen boasts abundant cabinetry, bonus space, and new Bosch appliances, all within a graceful layout that seamlessly serves both daily living and entertaining.
Upstairs, the primary suite embodies elegance with a spa-like five-piece bath, walk-in closet, and a breathtaking third-story deck showcasing beautiful Colorado mountain views. A versatile loft with built-in workspace, French-door office, two secondary bedrooms, a full bath, and a laundry room complete the upper level.
The newly finished walk-out basement extends the living space with a state-of-the-art theater, kitchenette, hobby/play area, two additional bedrooms, and a ¾ bath—ideal for guests or entertaining in style.
Outdoor living is equally impressive, with a three-story deck framing panoramic views, while the lower-level paver patio offers exceptional privacy—the ultimate setting for weekend barbecues.
With a new Class 4 roof, newer HVAC and water heater, updated deck, fresh exterior paint, refinished wood floors, high-end Hunter Douglas blinds, and a nearly new hot tub, this home is as effortless to own as it is breathtaking.
10520 Applebrook Circle isn’t just a place to live—it’s a place to thrive and love for years to come.
- $770,000
- 5 Bedrooms
- 3.5 Bathrooms
- 3,398 Sq/ft
- Lot 0.1 Acres
- 2 Parking Spots
- Built in 2005
- MLS: 3971064
Contact
Feel free to contact us for more details!

Jessica Zeleniak
J to Z Realty, LLC
